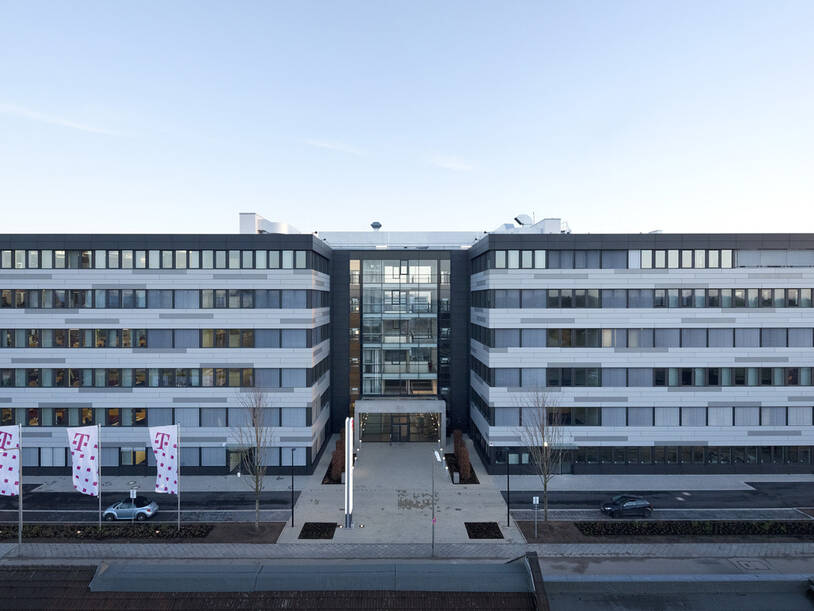
BÖ69.
In addition, the office building has been designed with the aim of providing future users with excellent presentation facilities. The building consists of two opposing U-shaped wings connected by a prestigious entrance area.

The centrally located and transparent circulation core leads to a total of six usage levels. Part of the ground floor is a casino with a generous outdoor terrace for the main user. In addition, the concept also includes pylons and signage that facilitate recognition from a distance.
Thoughtful planting of native trees, hedges, shrubs and grasses defines the green spaces. Specially designed resting areas invite visitors to linger.
The lighting design is coordinated with the architecture and is part of the green spaces. The lighting design also takes into account the individual needs of the users.





